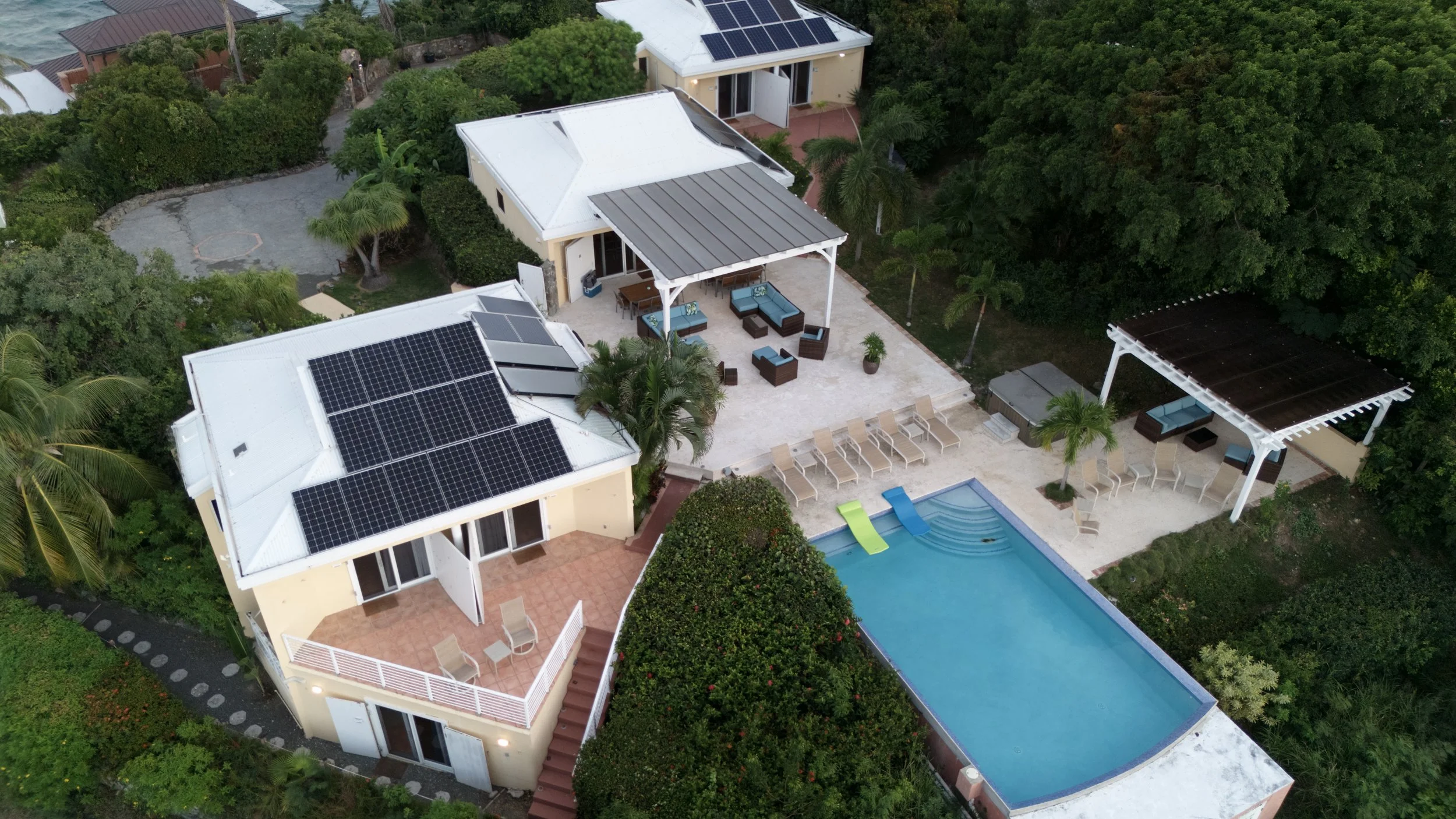Great Expectations villa Floor Plan
The easiest way to understand Great Expectations layout and uniqueness is to envision the 4 square ‘pods,’ built on the saddle of the peninsula - facing east and west. The buildings are connected by patio & walkways - there are no interior hallways. The architect smartly used the topography to design a space where many people can gather and enjoy themselves, but also be able to retreat to their own bedrooms for privacy and sleep.
Building 1 is on the southern-most side of our property and is split evenly with 2 King bedrooms (Francis & Maho) each with a bathroom and semi-outdoor shower. It is named Sunrise because it is set back from the pool area and has unobstructed views of the sunrise every morning. Guests often talk about grabbing a cup of coffee or tea in the great room early in the morning and retiring back to the East patio of the Sunrise building to text a friend, check on things back home, or just stare at the sunrise thinking of nothing in particular at all.
The sunset can be partially seen from these rooms across the foxtail palm trees and pool area. The East Patio of Sunrise is a great end of the night spot to just sit and stare at the moon and stars and imagine what tomorrow might bring.
As you can see in the diagram, the King beds can be re-configured as Twin XLs for children, single adults.
Building 2 is our Great Room. It contains a full kitchen, bar, ice maker, living room, dining room table & chairs, flat screen TV, stereo, SONOS audio, washer & dryer, and a half bath.
There is also a patio area to the east where guests often congregate for morning coffee and around happy hour in the mid afternoon when the heat of the sun has passed over to the west.
The Great Room looks over the main pool patio area to the west and Hart Bay to the east.
Typically the first person up in the morning wanders into the Great Room and fires up the coffee maker and maybe puts some relaxing music on. Many guests start their day with someone making breakfast for everyone, then either hanging out by the pool or heading off on another island day adventure.
Building 3 is a mirror of Building 1 upstairs with 2 King bedrooms (Cinnamon & Trunk) and bathrooms with showers that are open to the air at head height. It is named Sunset because it is further west (next to the main pool patio) and has unobstructed views of each sunset.
The east side of these 2 rooms do have sunrise views as well, they are just set back off and above the parking area.
Down a flight of outdoor stairs is the Jumbie Room. It’s on the path leading to the Guest House and contains a set of Twin beds in a trundle format (one slides below the other). This room is not really suitable for a couple because they would be sleeping in 2 separate beds and at different levels, but we have seen couples do it to fit larger groups into the villa.
The King beds can be re-configured as Twin XLs for children or single adults.
Building 4 is called the Guest House. It is painted green and sits off just a little bit from the other 3 buildings. You can access it down the path past the Jumbie Room or from its private driveway off Croton Road.
The lower level of the Guest House contains the Hawksnest Suite and the Denis Room. These rooms both have full bathrooms with showers (Denis Room's shower is not open-air) and actually can be connected through double curtained sliding glass door.
The Guest House top floor is the Owner's Suite (Honeymoon) and the last room filled for any group reservation. It is a full studio apartment with kitchen, bar, dining table, Queen bed, Couch, Chairs, and full bath with another semi-outdoor shower. Honeymoon has its own private pool area that is connected to the Owner's Suite upstairs by an outdoor stairwell.
As of August 2019, we live in the private Owner’s Apartment.
We utilize the private driveway and gated mini pool area, making sure to be available for guest needs but not interfering with their stay.
We will rent out the Owner's Suite (and vacate the property) for to larger groups for a premium and also have guests overflow into one of our close neighbor villas when the group coming to St. John for vacation gets too big.
With 7-8 bedrooms (some of which have changeable bed configurations), 2 portable cribs, 2 roll-away beds, and 2 couches, and groups that vary in size— multigenerational families aged 8 months to 80, wedding parties of single and coupled adults, corporate events, and just vacationing adult couples — you can imagine the complex variations that arise with any one vacationing group.
Not to worry — we have a villa room configuration document for groups to plan out where Uncle Bill & Aunt Cindi are staying, or how to fit mom & dad with 4 children in the Hawksnest Suite connected to the Denis room.
The Next Step in Planning your St. John Trip
Well, you should thoroughly understand the unique layout of our villa and now be wondering how much 10 days next spring might cost or whether that week of your 50th birthday is open next summer. Look no further



